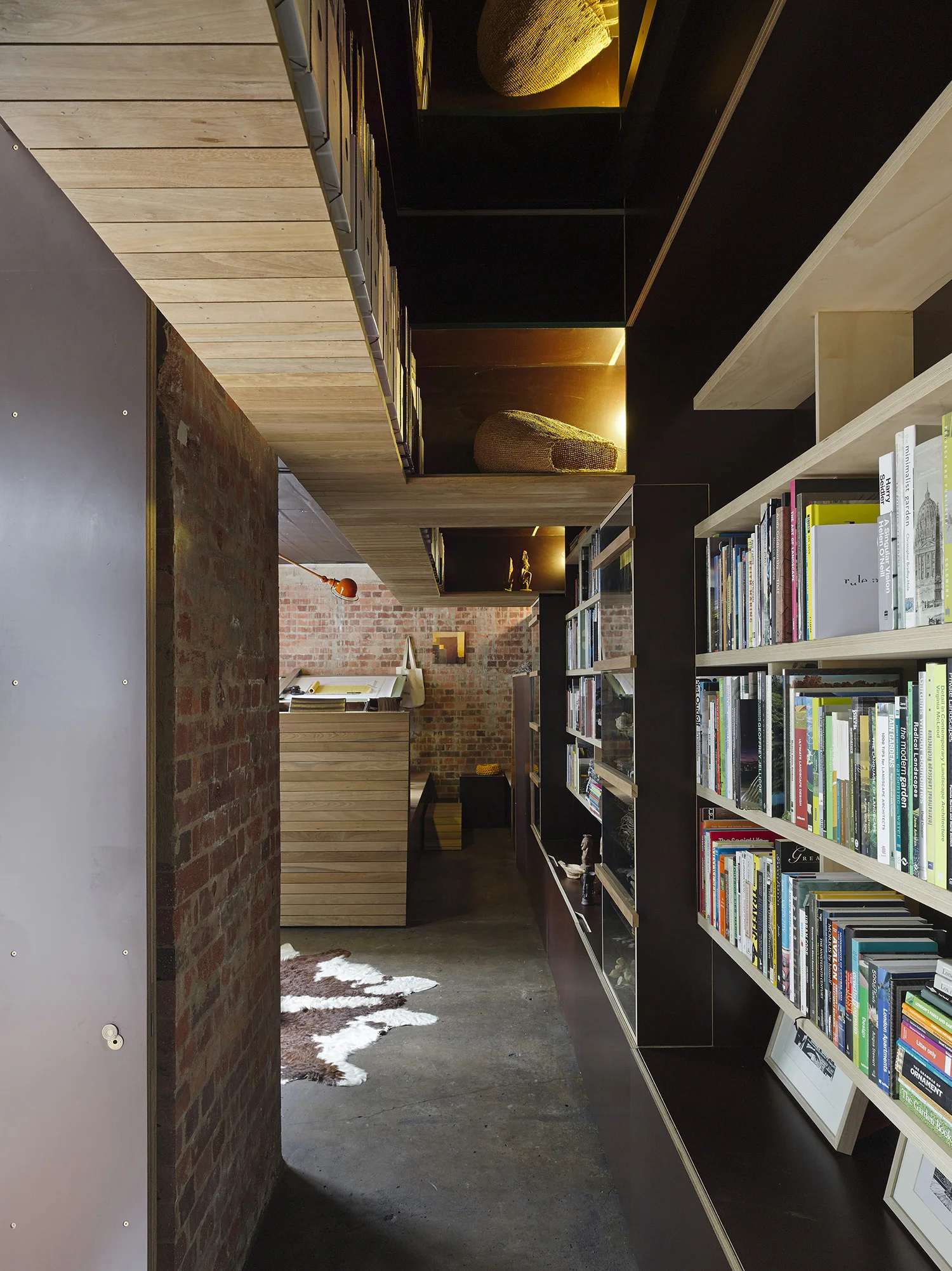






Your Custom Text Here
Located in the partly subterranean basement of heritage-listed Craigston, Studio 217 is a collaboration between Amalie Wright and Richard Buchanan that repurposes a tiny space off the main carpark into a multi-purpose studio.
Dark, cave-like materials and finishes, and a partly lowered ceiling reinforce the compressed location. The underlying layered, tilting geology, is expressed using strong horizontal lines interrupted by sloping planes. Dark formply was used extensively, with wrapping lines of recycled timbers boards. Lighting levels are deliberately low, and concealed lamps ‘leak’ into the space through cracks.
Numerous functional requirements were accommodated, including overnight guest accommodation, a piano, library, wine cellar, lino printing facilities, and drawing board and design studio for two. A raised platform enables a desk at window sill height; the space below houses a slide-out bench seat and bed. The piano is enclosed within joinery capped with a perched seating platform, and sliding cabinets contain collections and conceal artworks behind.
MDF, two-pack and volatile finishes were deliberately avoided. Brick walls were soda blasted clean, and the exposed concrete floor finished with tinted penetrating oil. Plywood shelves and recycled timber boards are left unfinished. The entry courtyard reclaims pavers, stone slabs and broken bricks from an apartment renovation as steps, steppers and mulch.
Collaboration:
Construction: Rob and Chris Hogerheyde, RAM Constructions Queensland.
Images: Christopher Frederick Jones.
Located in the partly subterranean basement of heritage-listed Craigston, Studio 217 is a collaboration between Amalie Wright and Richard Buchanan that repurposes a tiny space off the main carpark into a multi-purpose studio.
Dark, cave-like materials and finishes, and a partly lowered ceiling reinforce the compressed location. The underlying layered, tilting geology, is expressed using strong horizontal lines interrupted by sloping planes. Dark formply was used extensively, with wrapping lines of recycled timbers boards. Lighting levels are deliberately low, and concealed lamps ‘leak’ into the space through cracks.
Numerous functional requirements were accommodated, including overnight guest accommodation, a piano, library, wine cellar, lino printing facilities, and drawing board and design studio for two. A raised platform enables a desk at window sill height; the space below houses a slide-out bench seat and bed. The piano is enclosed within joinery capped with a perched seating platform, and sliding cabinets contain collections and conceal artworks behind.
MDF, two-pack and volatile finishes were deliberately avoided. Brick walls were soda blasted clean, and the exposed concrete floor finished with tinted penetrating oil. Plywood shelves and recycled timber boards are left unfinished. The entry courtyard reclaims pavers, stone slabs and broken bricks from an apartment renovation as steps, steppers and mulch.
Collaboration:
Construction: Rob and Chris Hogerheyde, RAM Constructions Queensland.
Images: Christopher Frederick Jones.