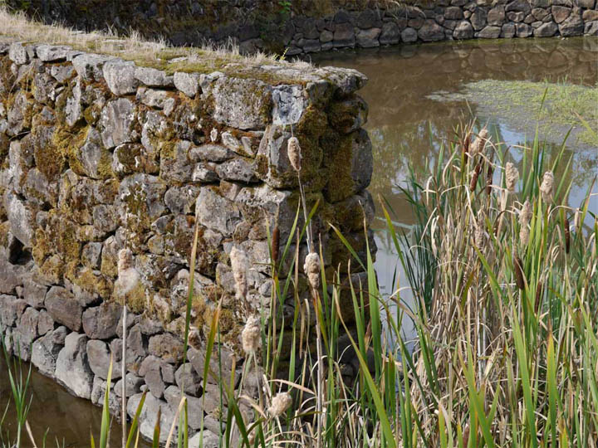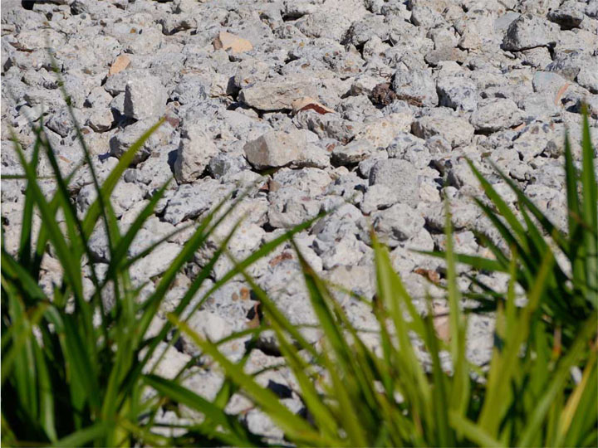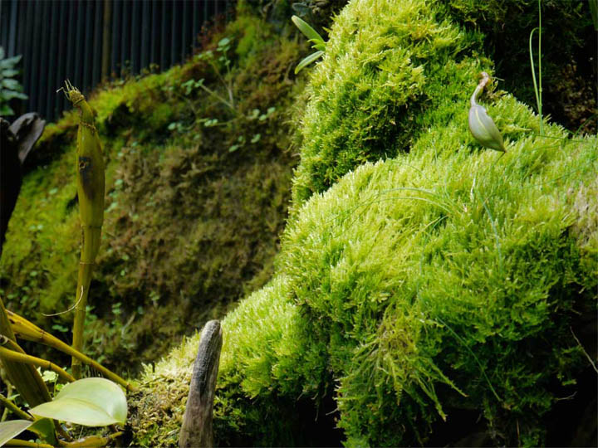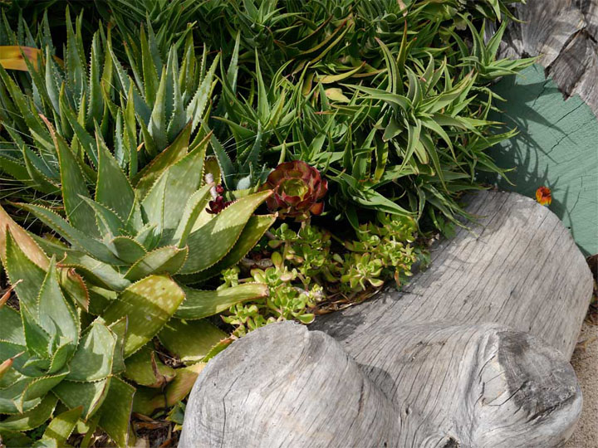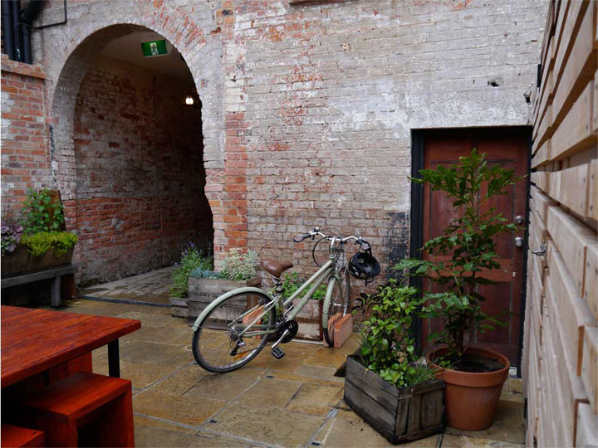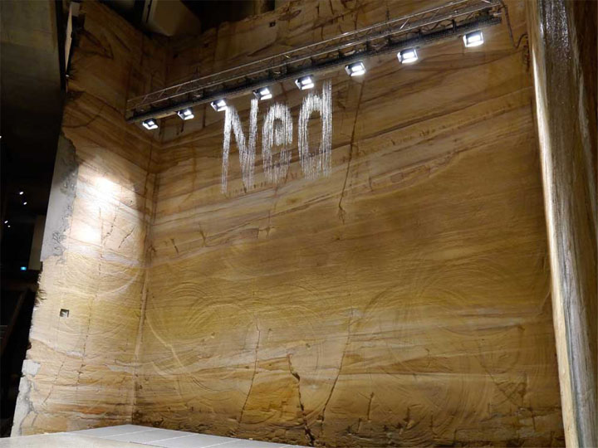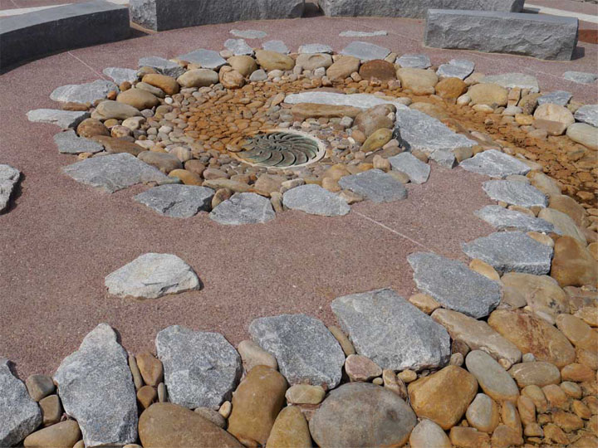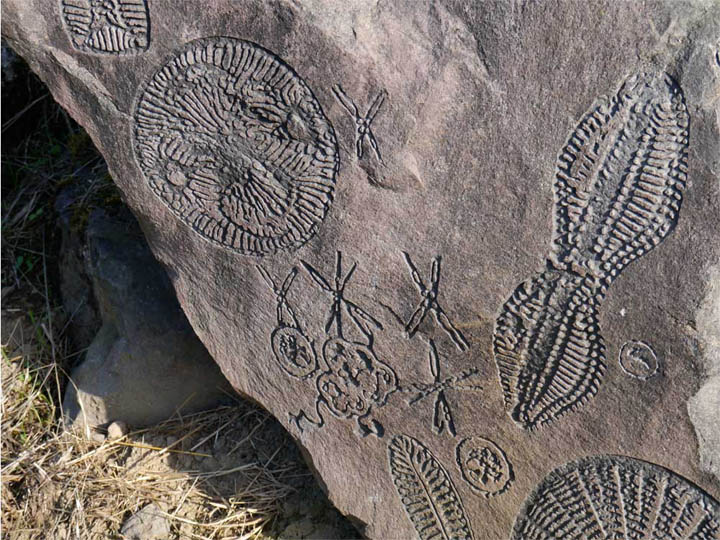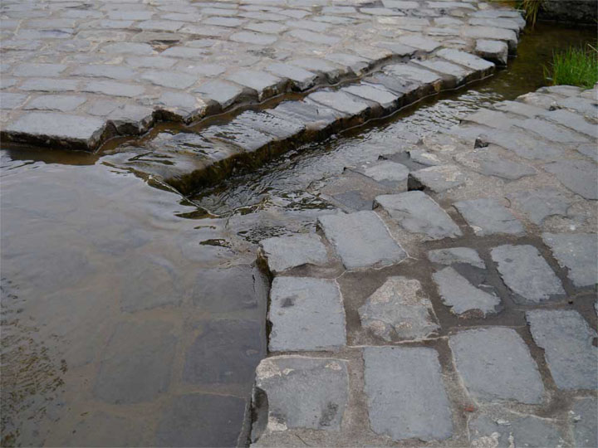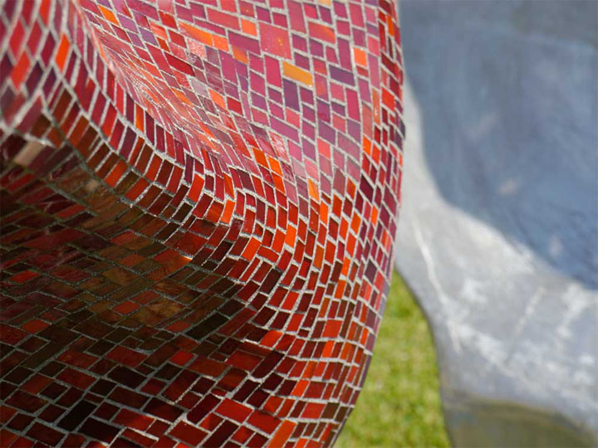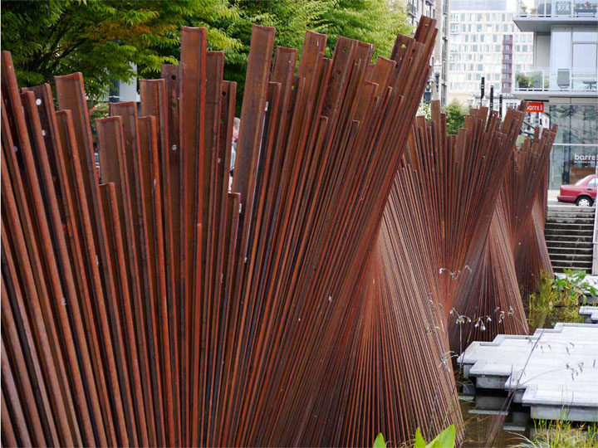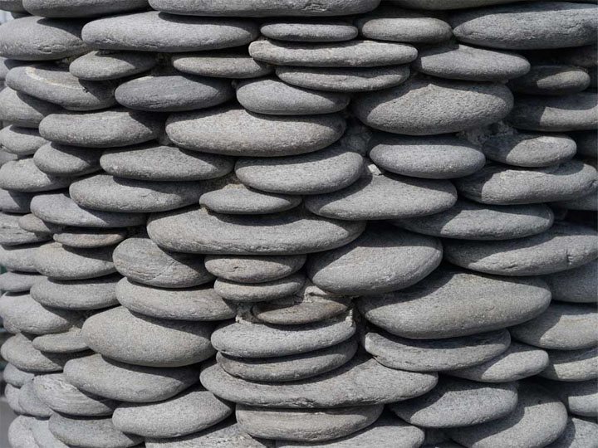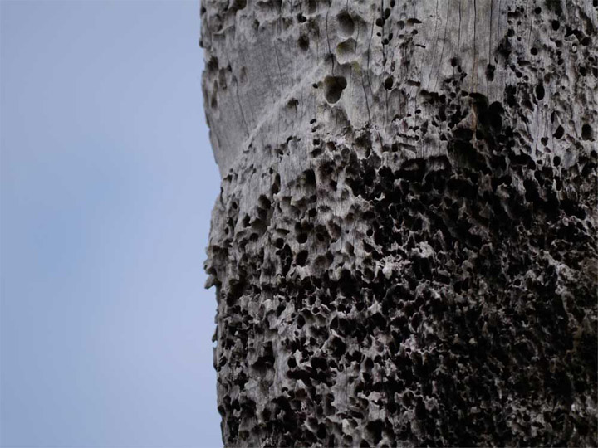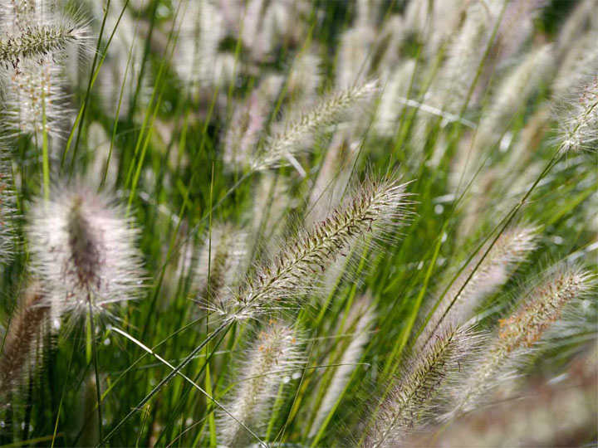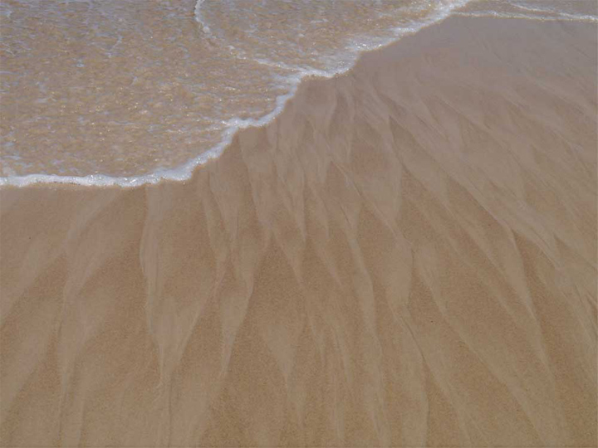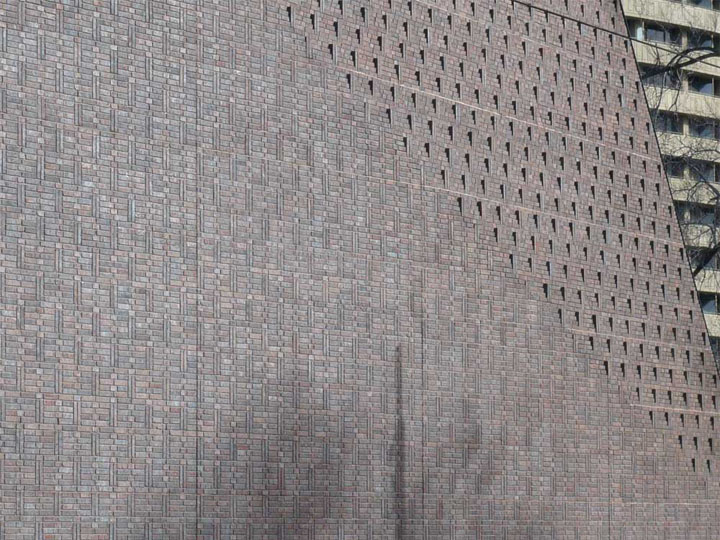It’s not every day dozens of people call you a sellout, right to your face, and all you want to do is wrap them up in a big ol’ hug.
Well that’s how I felt last Wednesday night when Avid Reader sold out of my book on the night of the Future Park launch.
I was sitting at the signing table (there was a signing table!) when the word started coming down the line (the line – there was a queue!). “They’re selling…they’re nearly all gone…they’ve sold out!”
In moments like these you feel that your heart will just burst with gratitude.
For me it would have been enough to have my crazy wonderful family there, spread across the entire front row.
It also would have been enough to have them joined by my fabulous friends, some of who had travelled from the other side of the country (no mean feat in Australia) to be there.
But they’re your friends and your family, so of course they’re going to be there, right?
What I hadn’t expected was the support of so many of the wonderful landscape architects, architects, and other great people with whom I’ve worked, taught, tutored, burned the midnight oil and laughed over many years. Quite frankly it reflects poorly on me that I was so surprised – you are all the best of the best and I was honoured by your presence.
Then there were many of my wonderful neighbours, and, amazingly, people I'd never met before. These are folks who support their local bookstore, support local writers and are generally passionate and curious - an ideal bunch to have around!
But wait, there’s more. I was so happy to see Rosemary from the Centre for Subtropical Design and Judith from mecu, the two ladies responsible for the travel bursary that set me along this path.
Also there was my publisher, Ted Hamilton, from CSIRO Publishing, who revealed to the crowd how he’d ‘discovered’ me late one night in a radio dead zone, when an interview I’d given on By Design was replayed for the entertainment of insomniacs, and, apparently, commissioning publishers! Ted has been a huge supporter of the book right from the get-go, which is pretty much what you want from a publisher, so I’ve been very lucky he was awake that night.
Centre screen: Mr Ted Hamilton, our man at CSIRO Publishing.
Taking a short break from MC duties Shaun Walsh press-gangs another innocent landscape architect into purchasing a book.
Mark Fuller, my co-panellist, wowed the audience, not just with his jaw-dropping CV, but also his calm eloquence: I swear the man could tell you you were going to have your head cut off and you’d think it was a good idea. And thirdly Malcolm Middleton, who launched the good ship Future Park out into the world, with enormous kindness and generosity. Top blokes the lot of ‘em.
"And it's good night from me...". Malcolm Middleton, Queensland State Government Architect, moments before he smashed a bottle of Cristal across Future Park to send her on her way. Mark Fuller, landscape architect, architect, artist, gentleman farmer, and captivating speaker looks on encouragingly. Or is he just wondering "Now where did I hang my teapot?"
Finally, how good is Avid Reader? Krissy Kneen put aside her best-selling author hat for the evening and, with her team, expertly wrangled guests, food, drinks, audio, social media, customers, drop-ins, weirdos, stragglers and me, creating an event that crossed West End casual friendliness with military precision.
Ka-ching! Krissy and Krew helm the counter as the vast stockpile of books rapidly diminishes.
The audience...restless with anticipation.
To all of you my very deepest thanks.
See below for more pics from the event. Images: Nicole Arnett Phillips.














